top of page

SOUTHWARK STUDIO
The internal refurbishment of a modernist, bankside studio flat in Southwark London, for a retired couple.
The carefully redesigned layout removes a dead space corridor to create flexible, open plan living. Bespoke joinery elements, including walnut wall panelling, create separation for living and sleeping; whilst providing efficient storage provisions throughout.
The introduction of full-height sliding doors increases the perceived spatial volume and provides a closer connection to the external terrace and the river Thames.
A material palette of light timber and complementary paint finishes creates a seamless feel and contributes to a warm and vibrant atmosphere.

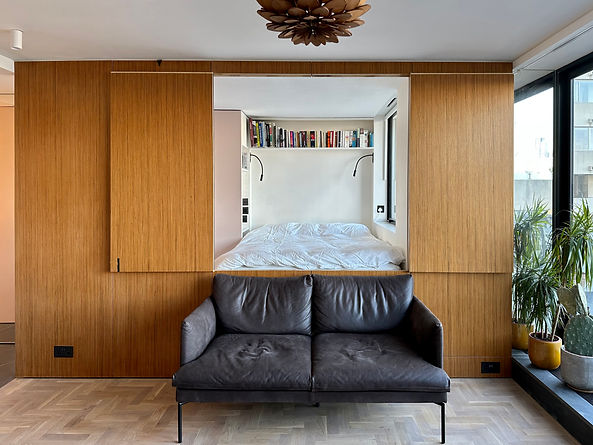


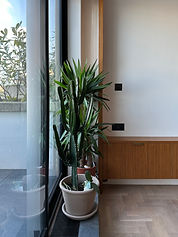
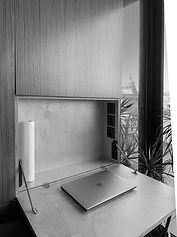
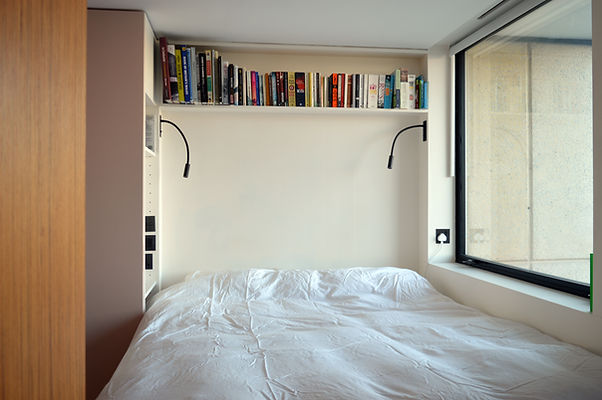
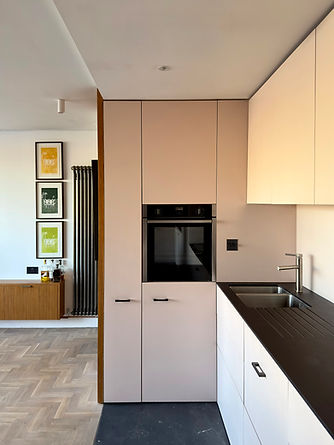




1/5


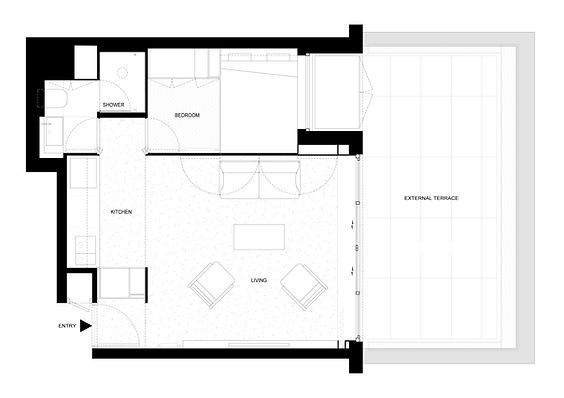
PROPOSED PLAN

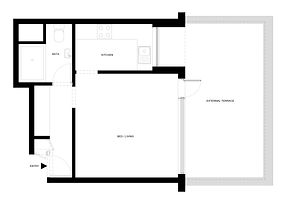
EXISTING PLAN
bottom of page